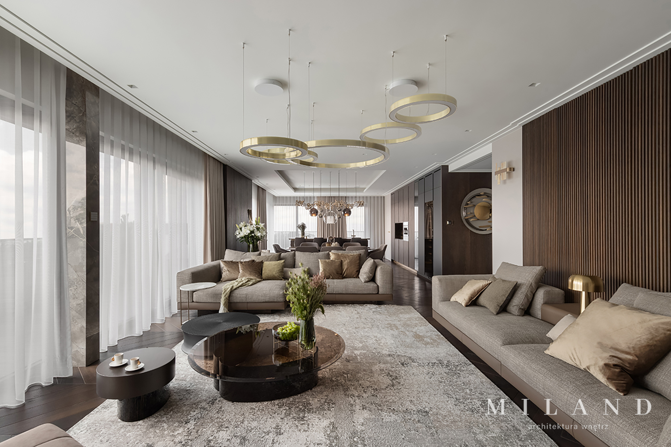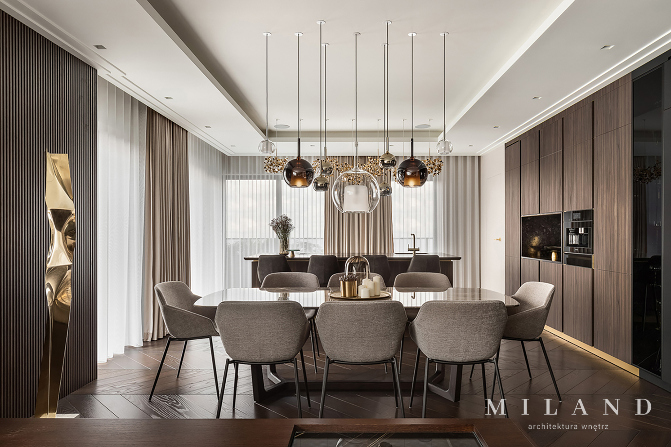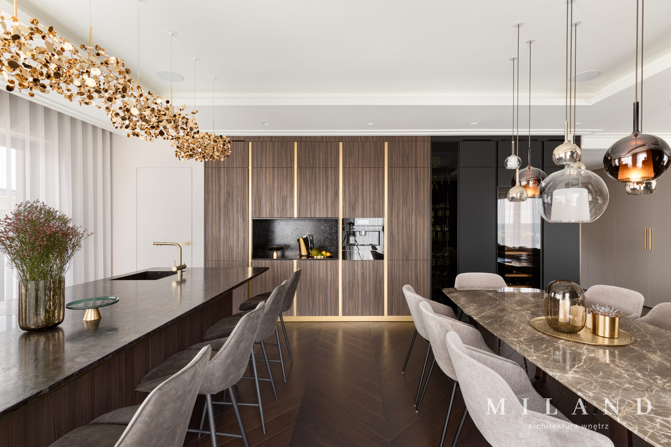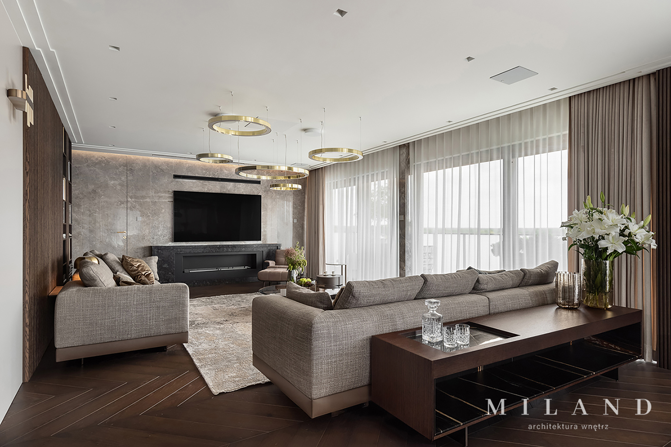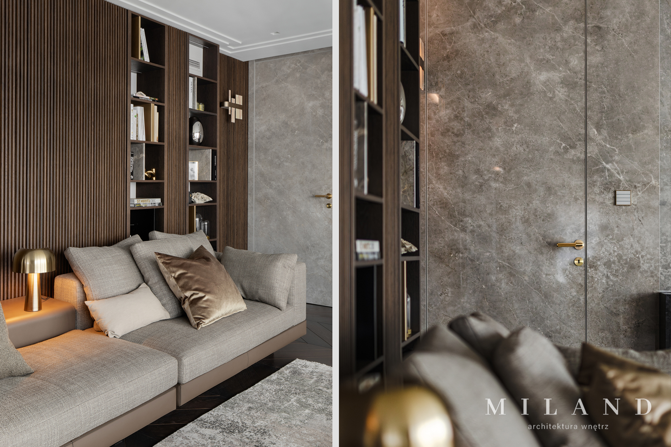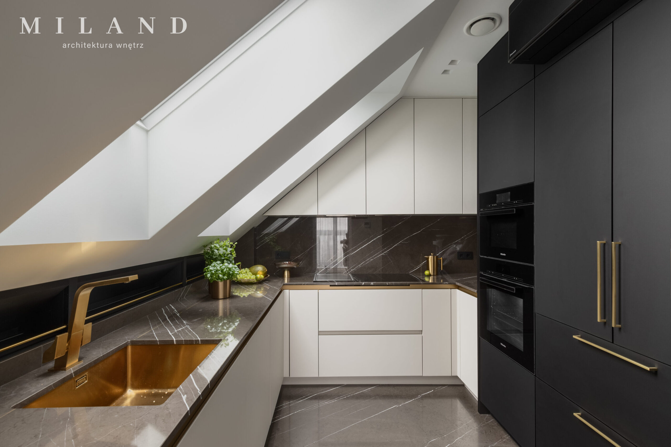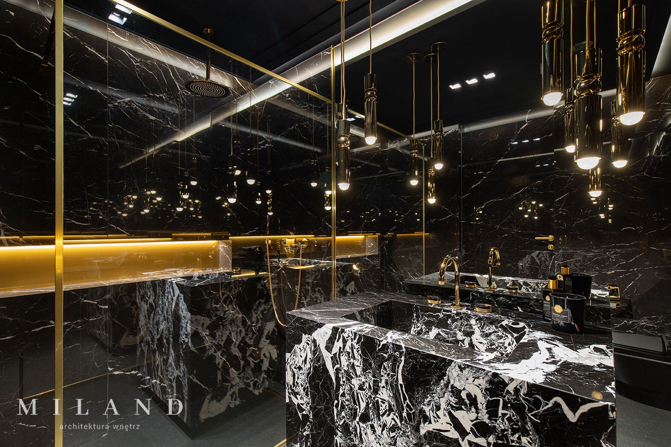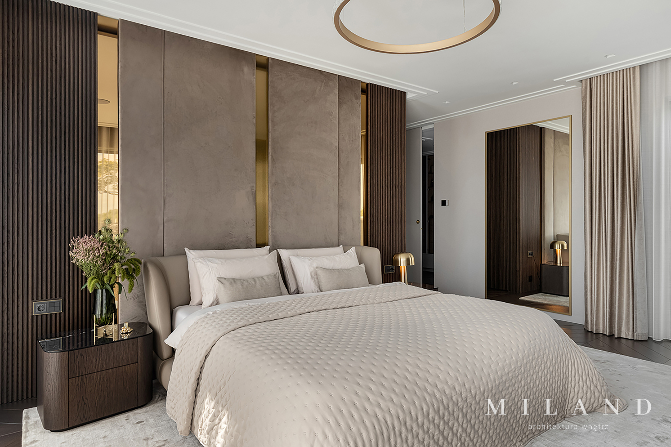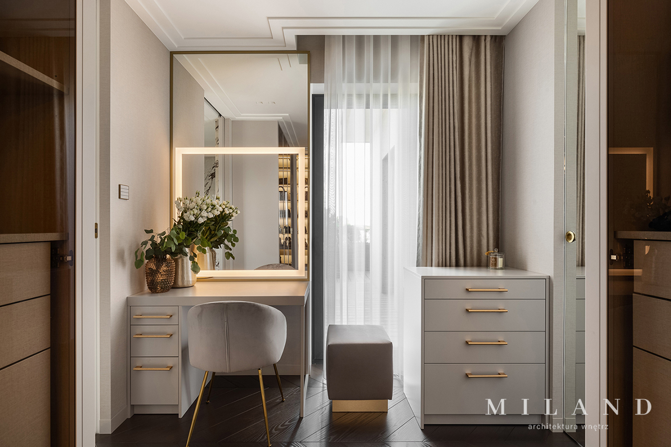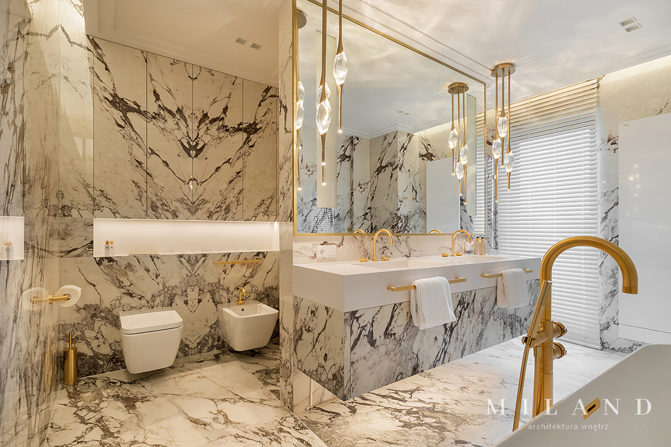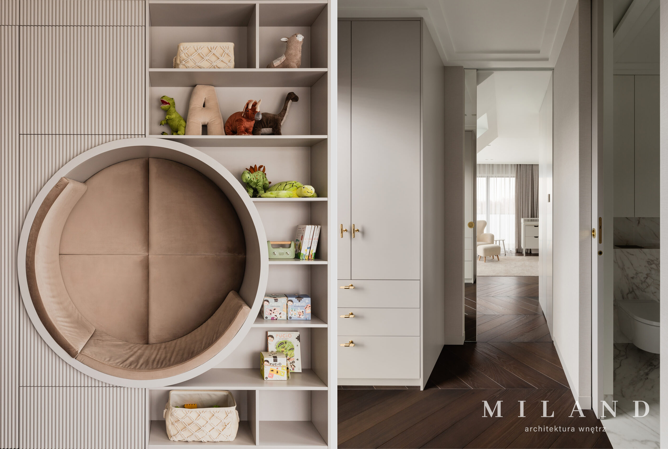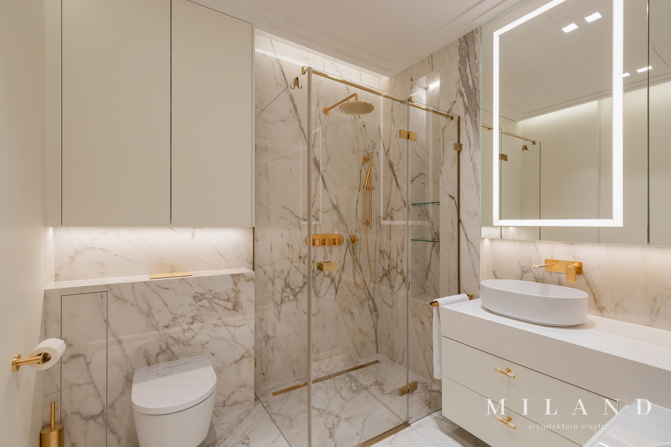

The entire interior of the apartment is characterized by modern and timeless elegance. Unusual solutions and combinations of top-class materials ensure that each room retains its unique character and is comfortable to use. The functionality of the interior is emphasized by three specially designated zones - two private ones for parents and children and one publicly accessible with an independent bathroom, a spacious living room, dining room and open kitchen, from which you can unnoticed go to an additional working kitchen zone through a door hidden in the wall. All materials used here have been carefully thought out in terms of their durability, use and colors, starting from the dark wooden floor and matching veneered furniture units, through golden accessories, to the shade of sofas and decorative pillows, thanks to which they blend perfectly with each other, adding coziness to each zone. A dark granite countertop in the open kitchen, resistant to all scratches, is combined with a specially impregnated marble table surface in the Grigio Stardust color. Pietra Gray marble was used in the work kitchen with an additional protective foil, which allows it to be used in places with higher requirements. Each room is well lit with technical light and decorative Italian and Spanish lamps, which can be dimmed or turned off at any time, also via the telephone. An additional background for all the elements in the interior is the greenery located on the spacious terraces and the beautiful view, almost unrestricted by other buildings.
